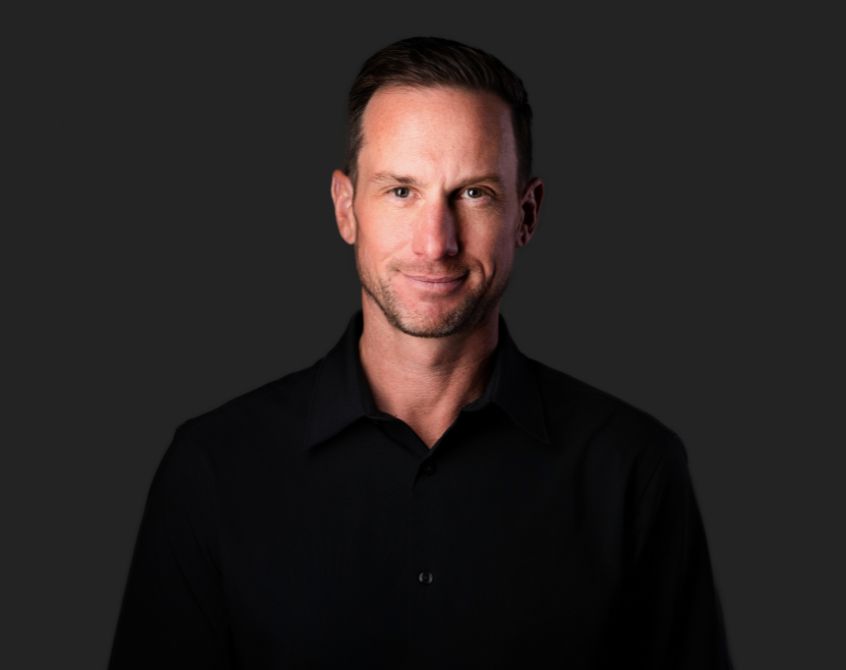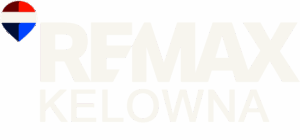9696 Benchland Drive
Offered at: $2,296,000
MLS®: 10354467
This award-winning, 4-bed, 3-bath custom-built home offers nearly 3,000 sqft of upscale living with panoramic Okanagan Lake views and luxury features throughout. Designed to impress, the open-concept main floor features soaring ceilings, hardwood floors, exposed steel beams, Zebra blinds, and a stunning gas fireplace. The chef’s kitchen boasts Bosch appliances, oversized panel fridge, wall ovens, two-tone cabinetry, butler’s pantry, and sleek linear windows for added light. The luxurious primary suite offers lake views, heated ensuite floors, soaker tub, walk-through rain shower, and built-ins by Urban Closets. The upper level includes 2 bedrooms, full bath, family room, and a spacious balcony with beautiful lake views. Step outside to your private oasis with a fully automated heated pool, built-in outdoor kitchen, outdoor shower, and manicured green space with Rainbird irrigation. Nano doors off the living and dining area make for seamless indoor/outdoor living space. Additional features include on-demand hot water, Whirlpool washer/dryer, and oversized garage. Minutes to the airport, wineries, and Lakestone’s private amenities - This home is located in close proximity to the Benchland Amenity Centre in the prestigious Lakestone community. This is Okanagan luxury living at its finest! (id:6769)
Quick Stats
Key Home Data
3
BATH(S)
4
BED(S)
2888
SQFT
YES
SHOWING AVAILABLE
Property Type:
Single Family Home Ownership:
Freehold
Payment Calculator
Calculate your monthly mortgage payment.
Mortgage Amount
$
Amortization
years
Payment Freq.
Interest Rate
%
Calculating...
All About the Details
See specific details below.
Neighbourhood Statistics
Get to know your neighbourhood.









































 Email:
Email: 
 Email:
Email: 